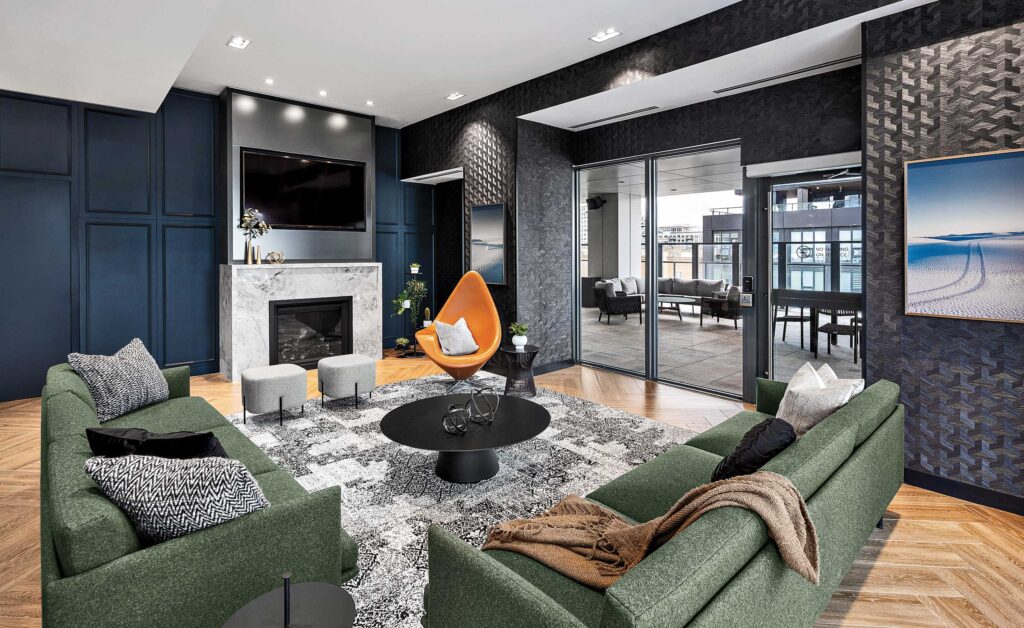By Natasha Rombough, Director of Marketing and Communications, CHBA
As we densify urban living, Canada’s larger cities are seeing more highrises. Here are some of the best coming out of the 2023 CHBA National Awards for Housing Excellence, which recognizes the best in Canadian new homes, renovations, community development and residential marketing. These projects were all finalists in the “Best Mid- to Highrise Building (Completed)” category of the 2023 awards. Stay tuned for the 2024 winners in the summer issue of the magazine.
Carrington Communities, Edmonton: Edge at Larch Park

This six-storey condominium was deliberately designed in a Y-shape to enhance the view and access to the protected 59-acre nature reserve it backs onto. Its location offers views of both the nature sanctuary and the downtown skyline. The exterior is a mix of modern, neutral-toned elements that blends with the natural surroundings. Units boast spacious floorplans of up to 2,240 sq. ft. with over-height ceilings, windows and doors, large closets and entrance foyers. There are also unique features within the suites, like shelving added to entrance partition walls, and glazing on den walls. It all works together to create functional, spacious units, and the building’s amenities mean that residents’ living spaces get extended beyond their suites. Maintaining the ecological integrity was essential throughout the build, which included building within the top-of-bank restrictive covenant and use of Xeriscape landscaping to conserve water, reduce maintenance, preserve natural the native landscaping.
Choice Properties Limited Partnership, Toronto: Liberty House, with Figure3 and IBI Group

Designed to appeal to the Millennial, GenZ and long-term renters who are looking for a vibrant and luxury lifestyle, Liberty House brings an elevated rental experience to a youthful and eclectic neighbourhood. Built in an area typically known for condos, this building taps into a whole new market, providing an elevated lifestyle for long term occupancy with a concierge and staff dedicated to maintaining the building and assisting residents, much like a boutique hotel. It has a high level of finishing not typical of a purpose-built rental, with rich materiality and stunning details in the common areas and the suites that make it feel like home. The design embodies the unique essence of the neighbourhood with eclectic styling and an art-forward approach, including a custom mixed media installation in the fitness centre. Unexpected details, such as in the games room where a traditional panelled wall was used by an artist to create a custom painting, add interest and character.
Solterra Development Corp., Delta, BC: Bordeaux

This winning project (featured on the cover of this issue), appeals to first and second-time homeowners between ages 25 and 35 who are looking to purchase their primary residence and prioritized design and value. When Bordeaux first launched, it was one of the few luxury highrises available in the area, and the exterior of the building is a sophisticated architectural design, with dynamic concrete and glass elements to differentiate the project from competing developments. Homes range in size: Single bedroom units interest first-time home buyers, while sub-penthouse suites attract high-end purchasers. To accommodate large homes and minimize noise, each floor includes a maximum of eight homes, which also reduces elevator wait times and parking constraints. In addition to 6,000 sq. ft. of interior amenities, Bordeaux’s podium-level terrace is extensively landscaped for secure outdoor access. It includes a children’s play areas, an urban agriculture garden, a path network and seating areas, and offers outdoor cooking and dining areas to encourage connection.
Trico Communities, Calgary: Trico LivingWell

This project was created to be a vibrant and active community that prioritizes the choice and freedom of residents. It was designed to cater to independent adults of more than 55 years old, older adults requiring some support and older adults with dementia and other cognitive conditions. The interiors are light and airy, with floor-to-ceiling, triple-pane windows for natural light exposure, and high ceilings for fresh air and better air circulation. Special features include antimicrobial furniture, slip-resistant flooring, HEPA filters and in-suite heat recovery ventilators, which were all included to emphasize safety and comfort of residents. Amenities were constructed to facilitate social connection and encourage creative expression and exploration. They include a wellness centre, creative studio, beauty salon, sauna, pickleball court, theatre and three outdoor patios. Personalized Wellness Care Plans are developed with residents, their family and friends, and care partners, to address resident’s needs, preferences and level of assistance required.
Landmark Premiere Properties Ltd., Vancouver: Foster Martin

Located in White Rock, BC, Foster Martin mirrors the harmonious undulations of the sea. Staggered like a series of waves lapping the shore, each tower has been designed to maximize sea views. The building envelope is comprised mainly of clear low-e double glazed IGU and light metal panel which exudes simplicity and luxury. Simulated wood finishes were also used to add softness to the overall look and feel of the project. With square footage of the suites ranging from 806 to 3,762 sq. ft., Foster Martin appeals to people or families looking for larger living spaces that can deliver quality, practicality/functionality and a luxurious lifestyle. The amenities are extensive, including a 10,000-sq.-ft. health club featuring a stunning indoor/outdoor pool, hot tub, spa treatments and fitness studio. Residents also have access to a business lounge, party room, billiards room and car charging station. E-bike charging, secured bicycle storage and bike share racks are also provided in strategic locations to promote car-free transportation.











