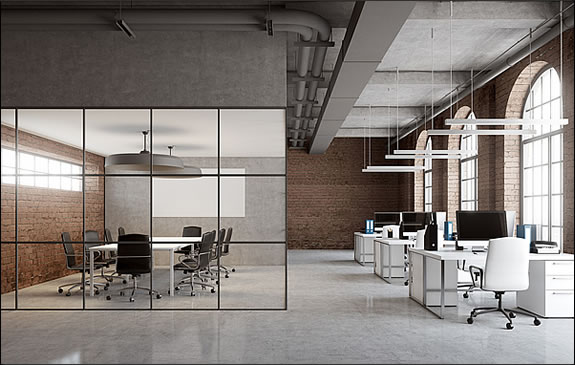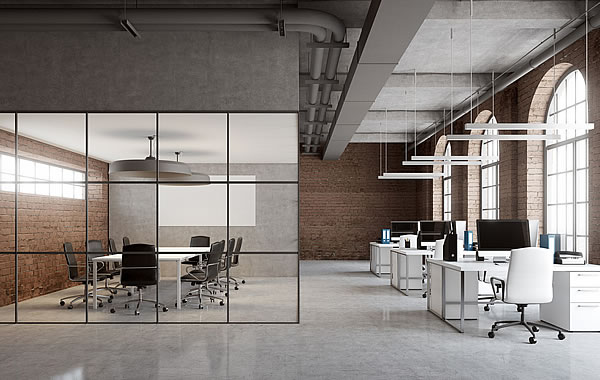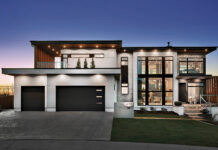by Samantha Sannella
Stantec
Modern approach to workplace design addresses the elephant in the room: status and territoriality in the workplace.
People are territorial by nature. Objects, spaces, relationships and behavioural roles are areas in which people claim ownership. Territory can help to create social belonging and establish a sense of comfort.
How does this affect life at the office, and the creation of workspaces? Before making plans for a new building or facility, designers need to keep several things in mind: territoriality, status, the need for privacy, the value of informal spaces, and the benefit of creating balance.
Let’s explore these elements, and then look at holistic workplace design, a modern approach that helps neutralize issues of status and territoriality.
Territorial behaviour: We are cavemen
Although there are various ways in which people engage in territorial behaviour, there are two general ways in which this behaviour is captured: marking and defending.
Marking can be control-oriented or identity-oriented. Examples include hanging a jacket on a chair or putting a framed photo on a desk. People are inherently territorial. Territory carries connotations of power, status and hierarchy. So, in the workplace, where people seek to establish organizational order and meaning in work, understanding territorial need is key to creating workplace harmony.
Territory can be defined by individual workstations, team areas and by neighbourhoods. It can also be fostered by items that can be controlled by employees, such as lockers, file drawers or personal desk accessories. It can also be controlled by teams, such as bulletin boards, community spaces and lounges. Respecting the human need for territory and providing layers of control for individuals is critical in developing a successful workplace design.

Status, pay grades and desk size
Social hierarchy guides many species and humans are no different. The image of a successful boss in a corner office is a commonplace media icon. When organizations stamp pay grades and levels on employees to make managing them easier, they declare a hierarchy that carries organizational meaning into everyday work lives. When desk sizes are based on pay grades, it may make is easier for organizations that remain relatively stagnate to shuffle folks. But when rapid growth occurs, it can cause chaos with planning and design – especially when closed offices are the norm for the folks at the top of the pyramid.
Desperately seeking privacy
In open office environments, it is critical that designers understand the need for privacy and provide spaces where individuals can go for focused work, creative expression, or personal moments. In office environments where capacity is at its maximum, these types of spaces get pilfered and re-appropriated as full-time work environments. Organizations do this at their peril because when the need for privacy is marginalized, employees become uneasy in their work environment and productivity is affected.
Informal spaces and their value to organizations
Collaborative work environments are at the core of the modern office. Organizations that are collaborative are also more innovative. Brainstorming brings forward the best ideas and strengthens interpersonal relationships between employees, which makes organizations stronger and more robust. Collaboration between departments provides for more transparency and often results in a more efficient use of resources.
While digital collaboration is critical, nothing beats face-to-face collaboration fostered by a wide variety of work settings. Beyond meeting rooms, employees benefit from lounges, coffee bars, decompression areas and places that foster physical activity. Essentially, learning and sharing occurs best when it can be nurtured in different ways: visual, aural, verbal, physical, logical, social and solitary. Good workspace design accommodates all seven.
Creating balance in the workplace
A great workplace provides a combination of spaces that accommodate both focused work and collaborative work. Modern work environments should not default to monotonous seas of workstations to maximize capacity and save real estate dollars.
Careful thought and planning should go into developing future goals and aspirations. Aligning the business objectives to the workplace plan to drive innovation, productivity and employee health and happiness should be the first exercise in any workplace redesign. By balancing a variety of space types and projecting the appropriate image with visual cues, workplace design becomes an active part in making an organization successful.
Solution: Holistic workplace design
There are five main ingredients in the recipe for holistic workplace design:
- Productive
- Healthy
- Social
- Efficient
- Responsive
Each of these categories offer distinct ways of setting goals and measuring successes. It is an established approach that allows us to ask the right questions and predict outcomes with measurable success.
For example, when designing for Productivity, we must evaluate activity- based work settings, public/private zoning, territoriality, mobility and the continuum of work habits.
In establishing a Healthy workplace, a thorough analysis of individual and group needs must be performed while integrating sustainable, ergonomic, biophilic, and wellness-focused initiatives.
A Social workplace must promote learning and collaboration while making spaces inspirational and aspirational.
Efficient workspaces are streamlined and optimized to align to business objectives, occupancy scenarios and utilization strategies.
Responsive workspace design recognizes that organizations are living and constantly changing – so the work environment should be able to adapt to suit new needs.
By future proofing – a.k.a. designing with an eye on the future – as much as possible, we can provide flexibility, save valuable dollars and provide a great workplace that serves as a catalyst for organizational and business success.
The big challenge
As designers, questioning territory and ownership of personal workspace is a difficult conversation to have with clients. Reducing workstation footprints or transitioning from a traditional enclosed office to a highly collaborative open workspace can be a shock. We must understand that it is not the sole purview of the designer to offer these ideas but, rather, an approach that aligns with a robust change in management strategy. Ultimately, overall employee satisfaction is at risk and the stakes can be high, but a thoughtful workplace design can bring immeasurable rewards.
 |
Samantha Sannella is senior associate, studio director and workplace strategy expert at Stantec Toronto. |










