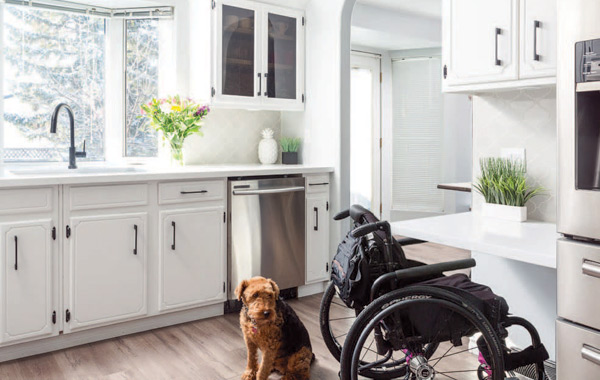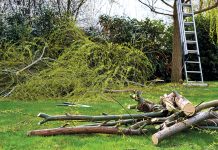by Allan Britnell
Numbers don’t lie, and the story that the figures from Statistics Canada tell us is that we have a rapidly aging population. Of course, individual Canadians aren’t getting older any faster. But, as the huge cohort of Baby Boomers ages, the number of us considered to be seniors is growing at an unprecedented rate. In fact, there are now more Canadians aged 65 and older than there are who are 14 or younger, and seniors are the fastest growing segment of our population.

There are many healthcare and social issues related to an aging population, and one of the biggest is how to safely shelter elderly people who may have mobility, vision, and cognitive impairments. Yet, when surveyed, most older Canadians want to stay in their current homes in familiar surroundings for as long as possible.
When building new, it’s easier and more cost-effective to incorporate features (or rough-ins for future work) that can help people transition through decades of changing health and lifestyles than it is to retrofit a home later on. Retrofitting an existing home to be senior-friendly is harder and costlier but, with a few key exceptions, is an attainable goal. As a contractor, specializing in these types of renovations could be the lucrative key to ensuring your own retirement is very comfortable.
*****
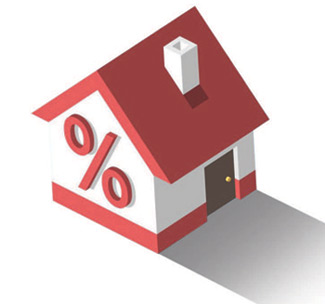 Aging in place – by the numbers
Aging in place – by the numbers
- Home modification is an $85 billion industry in Canada.
- According to a 2019 Angus Reid survey, 67% of Canadians are concerned about future mobility issues.
- According to Statistics Canada, 22% of Canadians 15 and older have at least one physical disability, equal to about 6.2 million people.
- One-third of Canadians 55 and older anticipate having mobility, vision, or hearing challenges within the next five to 10 years.
- According to research by the CMHC, 90% of older Canadians would prefer to “age in place.”
- The 2006 Canadian Census found that while only 2.9 percent of Canadian households are multigenerational (i.e. at least three generations of the same family living under one roof ), multigenerational households are the fastest growing type of living situation.
- The most common aging in place renovation projects are bathrooms (48%), entrances and stairways (24%), and kitchens (20%).
*****
Put on your C-CAPS cap
CHBA’s Canadian Certified Aging in Place Specialist Program has launched.

The Canadian Home Builders’ Association recognized the growing need to help homeowners age in place several years ago, and formed the Home Modification Council to bring industry together to address the challenges of those who wish to age in place and anyone else with accessibility requirements. CHBA supports accessibility and visitability as it applies to facilities and services open or provided to the public. But the association also recognizes that Canadians view their homes as a private space – a space they expect to tailor to their individual needs, wants, and budgets. Due to the customization needed for each person, and to avoid impacting affordability on all new homes, CHBA supports voluntary industry-led solutions, not building code requirements for home accessibility. CHBA is currently running pilot courses – 2.5 days of in-class learning – to test and modify the material as needed. Eventually, the program will be a hybrid of online and in-class content. Learners will start with a self-guided online course, followed by an in-class component to allow for dialogue and questions.
A large part of the program is understanding the various stakeholders involved in properly modifying a home to meet the owner’s current and potential needs. Key among those are the occupational therapists (OTs) that work directly with homeowners to understand their current and future needs. Others may include architects, designers, and municipal building and healthcare officials. To be done properly, aging-in-place modifications require collaboration among all parties, and contractors will have to be able to manage the various needs and requests, while providing homeowners with viable and cost-effective options.
The program will include information on the various grants and loan programs offered by product manufacturers and the various levels of government that can help make these renovations affordable for people on fixed incomes. (See also, “Show Me the Money.”)
Once completed, C-CAPS certification can be used as a marketing tool to set renovators apart from their jack-of-all-trades competitors. To support that, CHBA will have consumer-friendly information on its website with information on home modifications and links to members who have completed the training, so that homeowners and caregivers understand the value of hiring a certified C-CAPS specialist and can easily find one.
The “Canadianization” of the program’s content has primarily included replacing U.S. housing and demographic stats and government contacts with Canadian ones. The home modifications needed for specific health conditions are then based on the client and the home, which means the same modifications would be done in both countries. Contact your local Home Builders’ Association for the dates and locations of C-CAPS sessions in your area.
*****
Basic needs
The basics of aging in place home modifications will be familiar to anyone who has worked on an accessible design project: a no-step entrance to the home, wide hallways and internal doorways to accommodate mobility devices, lever-style handles on doors and faucets, and so on. (See “Kitchen and Bathroom Aids” for more details about senior-friendly products for these two rooms.)
The requirements for each home can be very specific. “You need to understand the client’s specific medical needs,” says Pat Acquisto of Pro Accessibility in Vaughan, Ont. “They’ll have different requirements if they have spinal injuries, or MS, or ALS, and you need to know the diagnosis and the prognosis.”
Someone newly diagnosed with ALS (aka Lou Gehrig’s disease), a disease that affects the nervous system and progressively robs sufferers of muscle control, may initially need railings on both sides of hallways and stairways for assistance, then a wheelchair down the road.
There are some basic design considerations that can make a home safer. You don’t want to use high-gloss flooring materials, for example. And when tiling bathroom floors, use smaller 1’x 1′ tiles instead of larger pieces – the extra grout provides additional grip. “The key is that it cannot look medicinal,” says Paul Klassen of Pinnacle Renovations in Calgary.
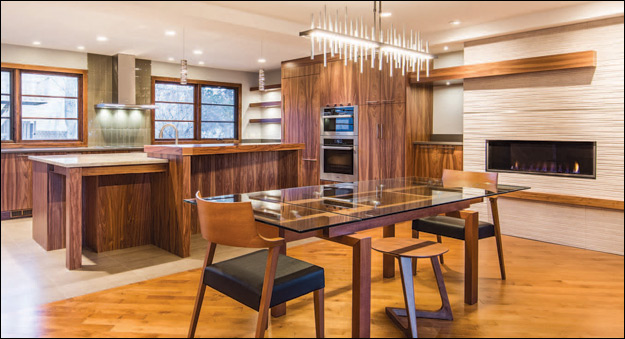
A proper lighting plan is essential, particularly in the kitchen and bathroom where additional task lighting can make it easier to function with failing eyesight. Others with light sensitivity may need to have lights on dimmers or with low-wattage bulbs in key areas. Either way, motion- or voice-activation systems are smart upgrades.
When building new or undergoing a major renovation, there are a number of steps contractors can take to help ensure the home is future proofed. Could the dining room be relatively easily converted into a main floor bedroom if needed? Or build the main floor powder room adjacent to a walk-in pantry so that later on both can be combined into an accessible washroom.
“A simple no-brainer is to line the entire bathroom with 5/8″ plywood before you drywall,” says Klassen. This makes it easy to securely install grab bars in the future if needed.
Another of his tricks of the trade is to install the electrical rough-ins on stairways so that, in the future, clients can install a stair lift without having to rip open walls. Alternatively, stack large storage closets on each floor so that they can converted to an elevator shaft later on.
“I implement elements of aging in place into every single project I work on. We consider this a movement, and we intend to do our best to lead the charge here in Calgary,” says Klassen. Towards that goal, his company recently launched MyLifetimeHome.ca, an online portal with links to detailed information for owners, family members, health practitioners, and other stakeholders in achieving aging in place goals.
*****
Show me the money – grants and rebates

There are a number of grant and rebate programs designed to help Canadians pay for renovations to their existing home to meet mobility or other needs. Here’s a sampling of some of the programs clients might be able to tap into to get the job done.
Federal homebuyers’ planMost Canadians are familiar with the Home Buyers’ Plan as a way to use their Registered Retirement Savings Program funds to pull together money for the down payment on their first home. But the program also allows eligible (i.e. first-time homebuyers) Canadians to withdraw up to $35,000 from their RRSPs to build a home to meet the disability needs of themselves or a relative. Note that someone is considered a “first-time homebuyer” if they have not owned a home for four years. Visit the Canada Revenue Agency site for full program details. |
Provincial programsEvery province has programs that provide grants or low-interest loans for seniors who are renovating to make their homes accessible. B.C. has the Home Renovation Tax Credit for Seniors and Persons with Disabilities that provides qualified participants with a $1,000 credit on their income tax, while PEI’s Seniors Safe @ Home Program offers grants of $1,000 to $5,000 for families earning $50,000 or less annually. |
Not-for-profitsThere are also sources of funding, assistance, and guidance from a number of not-for-profit organizations across the country, particularly for lower income families. In Ontario, for example, the March of Dimes offers a Home & Vehicle Modification Program that offers up to $15,000 in funding for qualifying residents. ALS Canada offers $500 grants for the purchase and installation of small equipment for bathrooms, such as shower chairs. |
*****
Partnership program
Unlike most renovations where the clients are the only stakeholders, aging in place renos can involve a wide array of important participants. Depending on the age, mental faculties, and financial means of the homeowner, other family members might be involved in key decision-making steps, including the project’s budget. In fact, more often than not, it’s a family member who reaches out to a contractor for help with a parent who’s facing a medical issue. Other involved parties can include an occupational therapist (OT), support workers, and even lawyers and insurance adjusters if an accident lead to the need for modifications.
A contractor or builder interested in working in this space needs to be aware of the requirements each participant brings to the project and set aside their reticence to working alongside outside parties (think architects and designers).
Klassen admits that dealing with multiple stakeholders can be “challenging,” but stresses that, “The number one thing is to have compassion.” Acquisto agrees: “It’s a juggling act, but you’ve got to listen to everyone’s point of view and then present what you think will be the best solution.”
A registered OT is a renovator’s key partner in ensuring aging in place renovations are done properly. “OTs play a huge role. Even with all our experience we still rely on them for understanding a client’s specific medical requirements,” says Acquisto. “You don’t know what you don’t know.”
One of the first question an OT will ask is, is the home modifiable? “Residents need access into the house, to a bathroom, a shower, a kitchen, and a place to sleep. If there’s no space for a main floor bathroom, the home is not modifiable,” says Marnie Courage, a registered OT and CEO of Winnipeg-based accessibility specialist company, Enabling Access.
To determine if a home is modifiable, an OT will conduct what’s called a “Home Modification Assessment.” This entails an onsite visit that’s followed up with a comprehensive report on how the owner can “do it the right way.”
Acquisto concedes that in some cases, it’s just not cost-effective to try to modify a particular home. In those cases, the owners might consider renovating a downsized bungalow or condo.
“OTs work collaboratively with contractors to achieve cost-savings for homeowners,” says Courage, in particular by trying to avoid having to undo work down the road in order to meet changing needs. OTs also help homeowners vet out shady contractors, by insisting on seeing the renovator has all the proper licensing and insurance and, ideally, has completed C-CAPS training (see “Put on Your C-CAPS Cap.” ) Both Acquisto and Klassen completed the U.S. CAPS program and have more than a decade’s experience working on home modifications.
*****
Exterior finishing
Every accessible home must have at least one barrier-free entrance. There are three ways to achieve that goal: a ramp, a lift, or re-landscape. There are a number of exterior modifications that can make the property safer for elderly residents.
- An awning or overhang at the accessible entrance provides shelter for users.
- Bright lights in the entranceway, ideally connected to motion sensors. Fixtures should have at least two bulbs in case one burns out.
- Security cameras linked to an app-based monitoring system provide peace of mind for the occupants and their family members.
- In-ground irrigation eliminates the potential trip-hazard posed by a garden hose.
- Plant drought-tolerant and/or low-maintenance vegetation and consider natural groundcover or artificial turf instead of lawns.
- Use only textured, non-slip deck boards and install anti-slip strips on stairways.
- Heart attack rates spike after heavy snowfalls. A heated driveway and main walkway reduces the risk of falling and a heart attack.
*****
Rising to the occasion
Home elevators provide multi-storey access for a reasonable price.
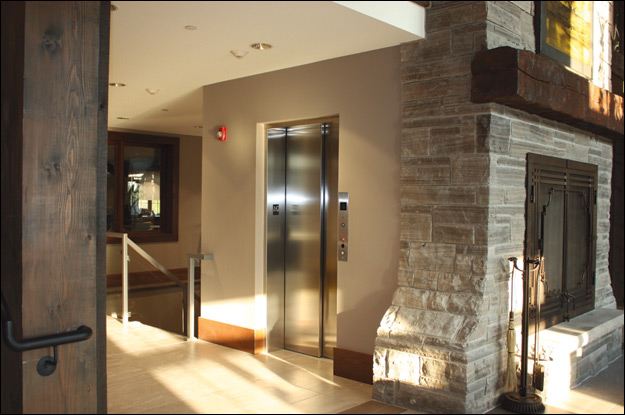
Pause for a moment to picture a typical Canadian detached home. The bedrooms and main bathroom(s) are upstairs, there’s likely a secondary bathroom and home entertainment centre in the basement, and the kitchen and main living areas are on the main floor. The owners will need access to all three. Which makes elevators connecting multiple floors a great option for people with mobility issues looking to age in place. And they’re cheaper than you might think.
“Ninety percent of all installations are less than $30,000. The starting point for a two-stop elevator is about $20,000,” says Jamie Hamilton, president of Cambridge, Ont.-based Cambridge Elevating.
The most challenging part of adding a retrofit elevator is finding a suitable location to put one. An elevator cab with a 5′ x 5′ interior will eat up a roughly 5½’-square footprint on each floor it needs to access. The ideal spot on the main floor might require rerouting plumbing, wiring, and/or HVAC equipment in the ceilings above or below. In some cases, installing the shaft “might cost as much or more as the elevator system.”
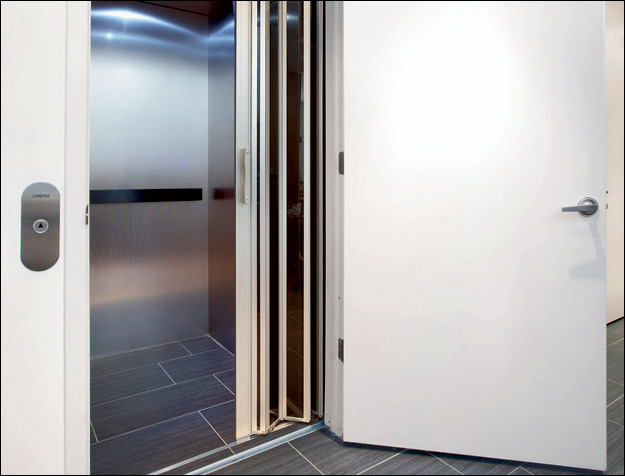
The hoist equipment for a home elevator mounts to a reinforced wall: typically doubled-up 2x12s, 32 inches on centre, covered in ¾-plywood that’s glued and screwed in place.
The electrical requirements are fairly straightforward, with 220-volt, 30-amp hookup for the hoist, and a separate 110-volt, 15-amp connection for the lighting system. Hamilton also recommends running a telephone line to the cab for emergencies.
Depending on the configuration of the home, the cab may only need one door, but other scenarios might call for a “pass through” system where you enter in the front and exit from the rear, or even a three-door cab for accessing multiple floors.
When building a new home or gutting an old one for a young family, home elevators aren’t likely to be top of mind for must-haves. But by strategically stacking large storage closets on each floor, it’s relatively easy to retrofit one in down the road.
The number one mistake installers make? Not accounting for the underside of the elevator. Without an 8″-12″ pit below the lowest floor level, the cab won’t be able to stop flush with the lower level floor.
*****
VisitAbility
Options for making all homes accessible.
It’s one thing for a person to make their own home accessible, but what if they can’t visit any of their friends or neighbours? In a 2019 Angus Reid survey, 30 percent of respondents said “accessibility is a consideration for them when they’re thinking about which places they will go to and which they will avoid within their communities.”

This is where the concept of “VisitAble” homes comes into play. The idea behind visitability is to construct homes so that guests with walkers, wheelchairs, or other accessibility needs, can visit the main floor (or a walkout ground level) of a home comfortably.
There are three main features of a visitable house: a no-step main entrance, wide doorways and halls, and a main floor bathroom. While the front door would be the ideal choice, the home’s design and lot layout may make a side or rear door a most cost-effective option. Where possible, lot grading should be used to avoid the need for an entrance ramp. The entrance door should be at least 36″-wide, with 43″ or more of clearance on the approach to the door.
Inside, doorways should be at least 36″-wide and equipped with lever-style handles. The hallways connecting the rooms should be at least 43″-wide.
Finally, with an accessible bathroom on the main floor, the house can be considered visitable. Most powder rooms, however, are too cramped for use by guests with mobility issues. Wheelchair users need an open space with a turning radius of at least 60″. With wall-mounted sinks, the space below the basin can be used as part of the turning area and also allow for comfortable access to the faucet. As with the door handles, the faucet should have lever-style handles for easy operation.
The Canadian Centre on Disability Studies estimates that making modifications to a new construction home to make it visitable, including a no-step entrance, wider doors and halls, and an accessible main floor bathroom adds as little as $1,000 or less per house. It’s also worth noting that if there’s a main floor den or living room that could be later converted to a bedroom if needed, these minor modifications go a long way towards future-proofing accessibility needs.
Visit VisitAbleHousingCanada.com for more information.
*****
Technological solutions
While smart home technology is a trendy upgrade for most homeowners, the latest options can be a real difference maker when it comes to making a building fully functional. “Anything you can do to give them their autonomy is golden,” says Klassen.

The tech starts right at the front entrance with smart doorbells like Ring. The Ring doorbell has a built-in motion sensor that starts recording video once someone approaches the unit, and sends a notification to the owner’s phone, tablet, or computer. It also has two-way communication so residents can confirm who is on their porch and opt to let them in or ask them to leave.
Since the Ring doorbell can be linked to multiple devices, other family members or support workers can be notified to monitor the comings and goings at the front porch.
Ring also offers cameras, window and door sensors, leak and smoke detectors, and even a portable panic button – though the latter requires a subscription to the company’s monitoring service.
“You don’t have to buy everything up front. You can just keep adding on to these systems,” says Klassen.
Unless the home you’re working on is a single-storey bungalow, you’ll likely have to deal with stairway access. On the higher end are home elevators – though they may not be as expensive as you think. See “Rising to the Occasion” for more details. The more affordable option is a stair lift.
See also “Kitchen and Bath Aids” for how technology can help in the two most important rooms in the home.
Yes, aging in place renovations could represent a huge opportunity for new business. But it’s about more than just making money. At the end of the day it’s about helping people enjoy their twilight years safely, in the comfort of their own home.
As Klassen succinctly puts it: “Don’t get into this business if you’re not passionate. You’re going to screw it up for your client, and for the rest of us.”
Editor’s Note: A special thank you to Don Fenn of CaregiverOmnimedia.com for his guidance and invaluable assistance in helping put this article together.
*****
Kitchen and bathroom aids
There’s a wide array of products stylishly designed to help seniors comfortably and safely stay in their home sweet home.
Creating a safe, aging in place space does not mean that you have to resort to an institutional design. Grab bars, for example, are available in a wide array of styles and finishes. “They’re much more esthetically pleasing now. You can match with the latest trends like matte black,” says Diana Di Carlo, sales and operations manager for Desco Plumbing and Heating Supply in Mississauga, Ont. “It’s all about getting away from that sterile, medical look. You don’t have to make the home look like a hospital.”
While some clients might worry about the potential impact on resale value if they make aging in place modifications, Di Carlo points out that stylish, discrete, and high-tech aging in place products are beneficial to more than just the elderly: “Pregnant women, people with chronic illnesses…a parent with a baby on their hip and a toddler in a high chair can tell the voice-activated sink to, ‘Fill the baby’s bottle.'” In fact, as more and more people need assistance in the home, these modifications will become sought-after upgrades.
Here are some of the key purchasing considerations when planning a kitchen or bathroom.
Kitchens
Faucets
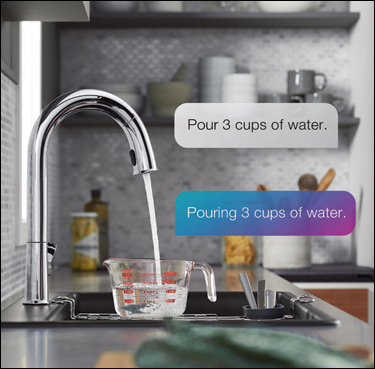
The simplest solution for selecting senior-friendly faucets is to choose models with lever-style handles. These are much easier to operate for people with arthritis. In some cases, clients might require foot pedal-operated faucets.
The next step up is to a hands-free system such as Moen’s MotionSense faucet that turns on and off by waving a hand over one of two sensors. Not only does a system like this alleviate potential pain, it also reduces the transfer of germs.
Finally, Delta, Kohler, and Moen all offer voice-activated options. Kohler’s Sensate faucet, for example, can be paired with Amazon Alexa, Google Assistant, or Siri to allow owners to use simple commands to turn the fixture on or off, and can even ask it to dispense pre-set amounts of water – ideal for visually impaired people who have a hard time reading the markings on a measuring cup. Combined with the Kohler Konnect app it can also monitor water usage and notify the owner if it detects a leak.
Faucets should also be connected to anti-scald valves.
Appliances
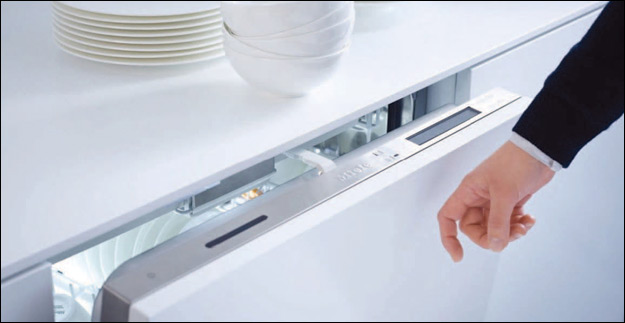
There are a number of features that make common appliances safer and easier to use for seniors. Cooktops should have controls at the front of the unit rather than the back, which may be inaccessible or require users to lean over a hot stove. Avoid gas burners as they pose a burn risk. Instead, opt for electric elements equipped with heat indicators or, better yet, an induction cooktop.
Long, one piece handles on the fridge are easy to grip from a standing or seated position. Side-by-side refrigerator/freezers offer easier access to items, as do slide out shelves. Use models with plenty of interior lighting.
Side-hinged ovens enable easier access from a wheelchair, while Miele has “Knock- 2Open” dishwashers that open when you tap on the door two times. Look for microwaves with pull handles and knobs instead of push button operation.
Finally, the oven and other small appliances such as coffee makers should be equipped with auto shut-off features. Some stovetops are available with a motion sensor that automatically shuts off if there is no movement in the vicinity for a prolonged period.
Kitchen cabinets and counters
There’s a wide assortment of adjustable cabinet and countertop options on the market. Some use gas pistons to slowly raise and lower with hand power, or there are fully mechanical systems that operate at the push of a button.
Glass-fronted doors are a great option to make it easy for owners to see what’s in the cupboard or pantry. Another option is to install automated internal lights.
Multi-level countertops provide comfortable working surfaces from both seating and standing positions. If vision is a concern, use contrasting colours to highlight the edges of counters.
One future-proofing option is to install removable lower cabinets that can be taken out down the road if wheelchair access is required.
Bathrooms
Bathroom sinks
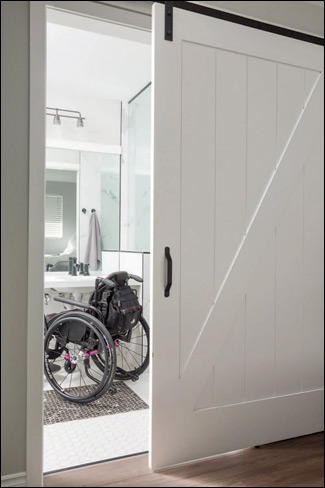
An accessible bathroom requires a sink with clearance below the basin, typically achieved by using a wall-mounted unit. If wheelchair access isn’t immediately required, the owner may opt to have a vanity that can be easily removed later on. There are also “balance assist” models that have handles built into the front or side of the basin for added stability and to help users stand up or sit back down in a wheelchair.
As with the kitchen, faucets should at the very least have lever-style handles, and possibly even motion- or voice-activation. And, again, connect any bathroom fixtures to an anti-scald valve.
Toilets and bidets
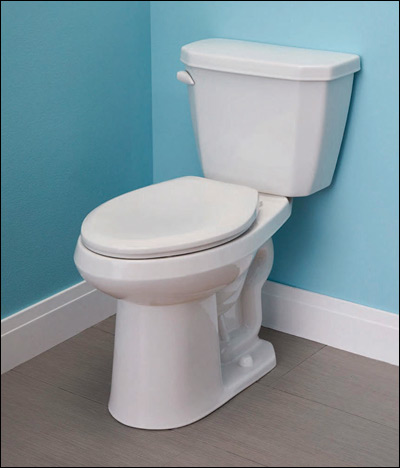
Toilets should be a couple inches taller than a standard model. You can install a new ADA-labelled toilet (the acronym stands for the Americans with Disabilities Act), or retrofit a thicker seat onto an existing bowl.
If leaning over or bending down to scrub a toilet bowl poses a challenge, self-cleaning toilets such as American Standard’s Acti- Clean system can eliminate that problem. The push-button system has two options – a 1-minute quick clean and a 10-minute deep scrub – that release a cleaning solution that scours the entire circumference of the bowl from top to bottom.
While bidets still haven’t really caught on in the North American market, they’re ideal for elderly users who might risk injury or falling while trying to clean themselves. A warm-water bidet provides hygienic cleaning and drying, and the unit will then self-sanitize.
Walk in tubs and showers
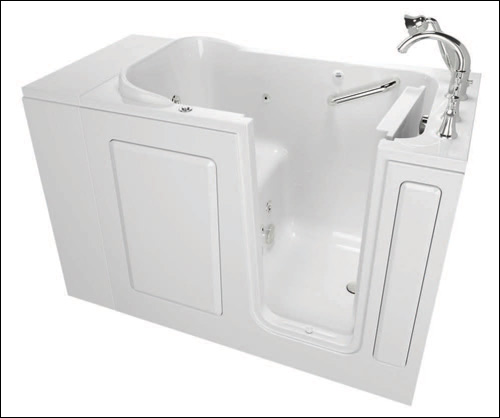
There a number of options for replacing a standard 60″ x 30″ alcove tub with a walk-in unit, including some with inward swinging doors where there’s no clearance for an outward swinging one on retrofit situations.
American Standard’s walk-in tubs have a patented Quick Drain pump that empties the tub in less than two minutes so users don’t get cold while waiting for the water to drain before they can open the door.
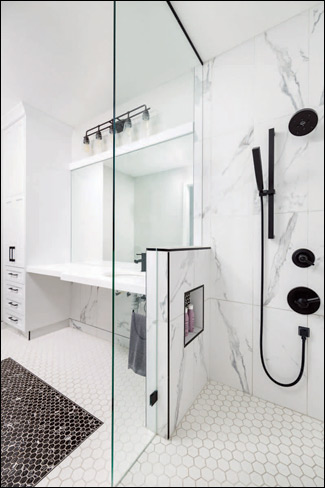
If the owner uses a walker or wheelchair, they’ll need a curbless shower with a doorway that’s at least 36″ wide. In those cases, they will require either a removable waterproof chair or a fold down seat mounted on the wall of the shower.
Accessible showers feature either a handheld showerhead or a model like Delta’s Palm Shower which features a large loop on the back that soapy hands comfortably fit into.






