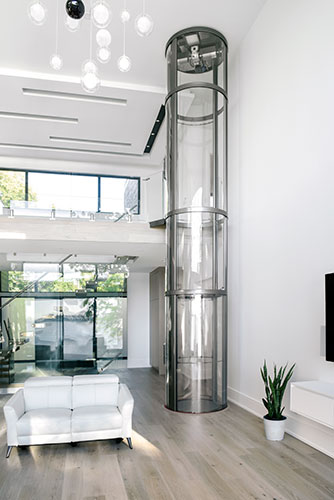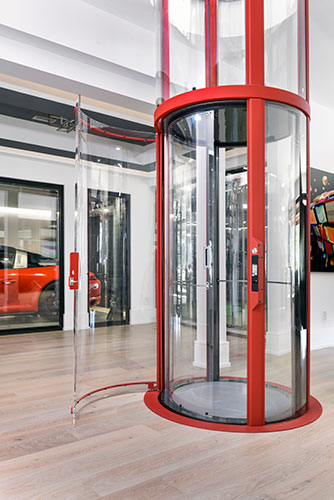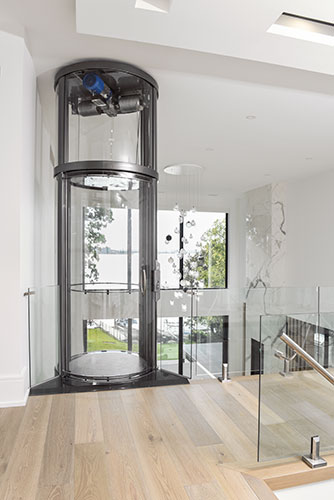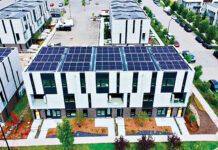Sponsored Content
A quick Google search shows a growing trend in metropolitan centres across Canada: Infill housing. Much of the country’s urban housing stock has come to the end of its service life, and a large volume of older homes in urban centres are being torn down, and new homes constructed in their place – sometimes even two or more units are popping up if the lots are large enough.
Many municipalities promote infill housing to provide more options, combat urban sprawl and accelerate gentrification. Take Winnipeg, for example. Based on Conference Board of Canada data, the city is expected to grow by more than 200,000 people by 2040 and market demand for new units in many existing neighbourhoods is expected to remain high for the foreseeable future. The city embarked on a residential infill strategy in late 2016 to not only develop planning and design guidelines, but to actively encourage infill development in the city.

In British Columbia, the government sees infill housing as a partial solution to housing shortages in the Lower Mainland. Toronto lawmakers have developed a policy for public notifications on infill building and even a Good Neighbour Guide for Residential Infill Construction.
Taller and skinnier
Infill homes need to provide enough living space – inside and outside – to be more appealing than the two bed, 1.5-bath condominium apartments commonly available in every metropolis. So, in order to maximize square footage of the interior space, developers are starting to build taller and skinnier, creating multiple, narrow three and four-story homes where a single back-split once stood.

The one catch with this tall, narrow style of housing? It usually involves a lot of stairs. And that could be a turn-off for some buyers, especially given that Stats Can reports over 11 per cent of Canadian adults experienced one of the three most prevalent disability types: Pain (9.7 per cent), flexibility (7.6 per cent) or mobility (7.2 per cent). Of those who reported at least one of these disability types, more than 40 per cent experienced all three at the same time.
Perhaps that’s why as far back as 2013, the Globe & Mail started reporting on the increased use of residential elevators. Savvy developers and architects building tall, narrow homes are having the conversation with buyers.
Traditional home elevators are typically tucked away in a corner of the home or behind an interior wall, because most of the aesthetic appeal happens inside the cab.
Competitive advantage
Canadian company Savaria aims to change that with its line of Vuelift panoramic glass and integrated hoistway residential elevators. Designed to bring the home elevator out of the closet, the Vuelift offers impactful aesthetics that become a centrepiece of the home’s interior design.
Featuring an integrated glass or acrylic hoistway with matching cab and landing doors and powder-coated steel frame, this all-in-one design means placement is incredibly flexible – in the middle of the room, through the floor, attached to a mezzanine or centred in a spiral staircase. No shaftway construction required.

With six models to choose from, including Round, Octagonal and the new 50-in.- footprint Vuelift Mini, these elevators can travel 50 ft. – up to 55 ft. with a variance – and up to six stops, making them well suited to taller, narrower infill homes.
As the trend to vertical infill homes increases and intersects ever more strongly with an aging population, residential elevators such as the Savaria Vuelift are poised to give builders a competitive advantage in urban markets.
For more information, visit vuelift.com or call 1.855.728.2742.











